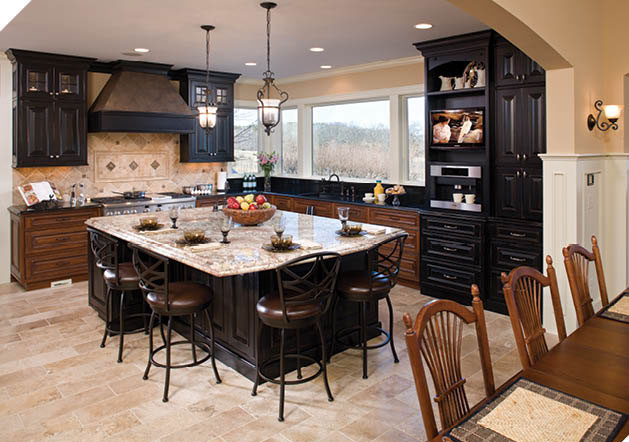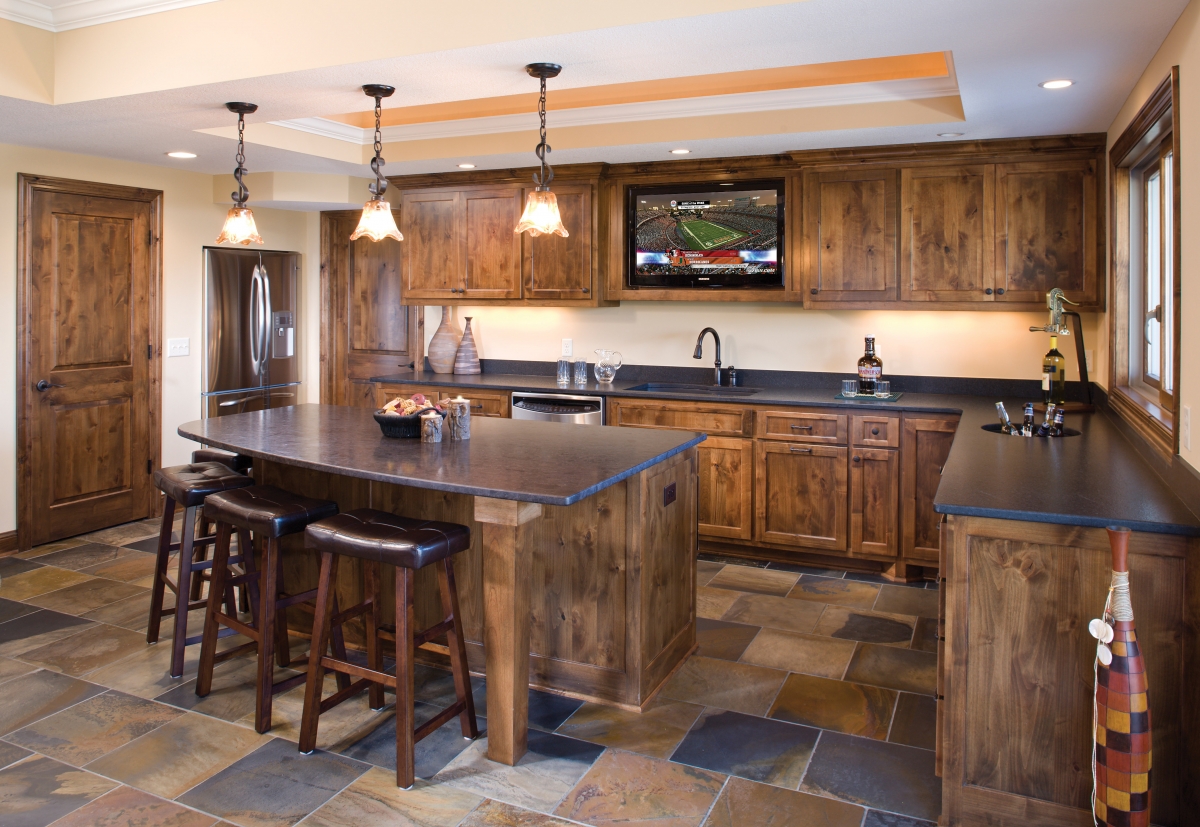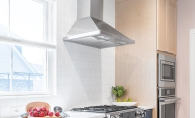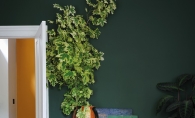A home’s rhythm is developed over time—where its inhabitants set their keys, gather to eat, do homework or read is defined by repeated use, and these patterns are unique to each family. When one Stillwater couple looked to make changes to improve the flow of their home, they hired local builder and remodeler Ispiri LLC to accomplish that vision.
Homeowners Julie and Martin* wanted to improve uses of space and maximize the views of the property. The project involved an extensive renovation of the 7,000-square-foot house, and nearly every room on the main floor and basement was redesigned. “We took many areas that were underutilized, that were poorly designed from the original build, and really redesigned them to meet [the family’s] needs,” says Jason Fabio, president of Woodbury-based Ispiri.
During the five-month renovation, the family of four lived in the upstairs three bedrooms and a bonus room with all their belongings. “There were more upsides [than downsides] to living through the remodel,” Julie says. “We were able to make changes as it went along.” Ispiri renovated the entire first floor to include the kitchen, mudroom, living room and master suite, as well as reconfiguring the finished basement for better access to the pool. “We moved quite a few interior walls; some of them were structural, some of them were not,” Fabio says.
Kitchen with a View
The kitchen is the heart of most homes. In theirs, Julie and Martin wanted to improve the existing layout and desired a large, flat island as a space for gathering, entertaining and laying out food. They also wanted to better enjoy the view of their backyard overlooking a small lake. “The original sink was in the corner of the kitchen with a window that viewed the neighbors,” Julie says. The new design changed the orientation toward the yard and added large windows. The new island was installed and the space was outfitted with Dura Supreme custom cabinets in a distressed finish, granite countertops and a tumbled stone backsplash. Additions also included a coffee station and a built-in wine bar.
Mudroom Must-haves
Minnesota mudrooms are key, especially when children’s coats, boots and backpacks need to be considered. Julie and Martin also used their back entrance for friends and wanted to be able to close off the clutter while entertaining. The resulting alterations turned the back entry into a walk-in mudroom, behind a set of pocket doors. The mudroom also features charge points for phones, a place for keys, and a functional built-in dresser in the entryway that can hold laptops, homework and projects for easy organization when not in use.

Lakeside Living Room
“We bought the property for the lot,” Julie says. “We have lots of wildlife, like pheasants, fox and deer, and there are two eagles that nest out the back.” Originally, the focal point of the home’s grand two-story great room was toward a corner fireplace—in the opposite direction of the scenic lakeside. The Ispiri remodel opened walls and relocated the fireplace; however, this was no small feat. “We had to hire a structural engineer to do some modifications with the truss system on both the main level and the lower level,” Fabio says. The new comfortable and elegant space maximizes the view with large rear-facing windows, features wide-plank, hand-distressed wood flooring, and custom millwork with enameled columns and beams. The family also opted to add a powder room off the living room.
Mega Master Suite
The prime example of repurposing under-utilized space in this renovation is the master suite. The home had a front formal lounge off the main entry that went largely unused, so builders added walls to define the entryway and incorporated that space into a mega master suite. “That made for a much more functional use, with a huge bathroom and closet,” Fabio says.
The former master bathroom became a palatial walk-in closet so large it also accommodates a laundry room, with washer and dryer, built-in hampers and room for ironing. It even has a quaint window seat. The closet connects to the spacious master bath, with a tub, oversize glass shower, his and hers vanities, and a separate toilet.

Poolside/Basement
Use of the pool was the driver for the design of the basement, which Julie describes as previously choppy and dark. “We didn’t have a great back entrance,” she says. “When the kids would come in wet from the pool, we’d have to lay towels all along the carpet.”
Ispiri’s designers were able to take previous basement storage space and rework it into functional square footage, creating a tile entry from the pool, adding a bathroom with shower and a space to hang wet towels, as well as the home’s third laundry area.
“In the basement, they had a bar that was tucked in the corner and was kind of in an awkward position; nobody really wanted to hang out there,” Fabio says. “So we relocated that, and it just became part of the space, more functional and more inviting.” They also added kitchen amenities, as well as a workout room and home theater, and made the former office into a guest suite. “Our kids love the theater; it gets endless hours of use,” Julie says.
The end result is a stunning home with happy owners. “It was a large job,” Fabio says, “and in some ways like building a new house in terms of the scope of work, complexity and cost.”
“It’s all useable, and that was really the main thing. We use it so much better,” Julie adds. “It’s a perfect house for a family, and we can accommodate people without it feeling enormous. It’s homey. I wouldn’t change a thing.”
* Since the couple has recently put the home on the market, they asked us not to use their last names in the story.
&
Ispiri LLC
7779 Afton Road Woodbury
651.578.0122









