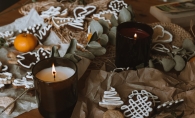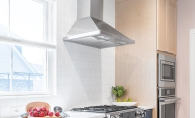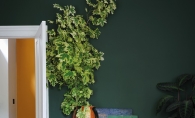Anyone who knows the St. Croix Valley appreciates its impressive combination of rich colors and textures that evoke wonder in the eye of the beholder. When a local family decided to remodel their cabin overlooking the Black Bass Bay area along the river, their mission was to create an intimate space that would capture their exclusive view like art on a wall.
“It’s like we live in a tree house,” says homeowner Donna Avery, describing the foliage she sees from her porch, nestled in the wooded bluffs. Recently renovated with the help of the team at David Heide Design Studio, the Wisconsin cabin is a modern retreat designed to showcase the landscape and offer the simplicity the owners desired for their home away from home.
Donna Avery and Tom Kigin purchased the cabin in 1995 as a quick vacation from their St. Paul home, a place where they enjoyed time with their two daughters and respite from their hectic careers. The 1970s structure was originally 1,000 square feet, with two bedrooms, a small kitchen, a living area and a porch. The property, which is 40 feet from the bluffs, overlooks Afton Alps and the Kinnickinnic, and has steps down to the beach where they have a dock with a boat and a Jet-Ski.
In winter 2009, they left the water pump on with the intent of returning. The family wasn’t able to return for several weeks, and found that following a severe temperature drop, a pipe had burst and flooded the entire cabin. The heat was also left on, and the mold and mildew caused so much damage that the entire structure had to be gutted.
“We considered tearing it down and selling the property. It’s 35 minutes from our house, and as we look at retirement, we had to decide, ‘Is this where we want to invest?’ Ultimately we decided yes,” says Avery, who says they began discussing a renovation in 2011 and the project was completed in the fall of 2014.
The couple chose David Heide of David Heide Design Studio to handle the renovation after working with the team previously on their St. Paul home, built at the turn of the 20th century.
“We wanted to respect the original structure and we wanted to further it and to create something that appears to have always been that way,” says David Heide, “which is the big mission of the studio frankly, to make these seamless connections between new and old.”
“David’s team was amazing,” says Avery. “They completely heard what I was saying, that this was a place to be peaceful. I wanted it beautiful, but I didn’t want it fussy, where small children couldn’t be in it, or I’d worry about sand coming in. I wanted it to take advantage of the view.”
The also hired local builder Tom Patnode as the contractor, who, impressively, completed the work on this house almost entirely by himself (he subcontracted for the electric and plumbing work). Patnode had been the caretaker of the cabin.
The renovation maintained the original external framework, moving the wall of the kitchen back to create a larger space with room for a dining table. The kitchen is centered on a new and sizable island, which was built from redwood reclaimed from the cabin’s original porch.
“I needed a kitchen that I could move around in comfortably and enough storage where I could really do a meal there,” says Avery.
New custom cabinets provide added storage; finishing touches include a honed granite countertop and glass-tile backsplash, which offer a friendlier space for cooking and entertaining.
The renovation included an addition to the home, which created a new, larger living room with more area for seating and a table. A new staircase of reclaimed Douglas fir leads down to an additional bedroom added on the lower level, which also has reclaimed-wood flooring.
“We really wanted to bring the outside in and create shelter that made you feel actually as if you were out in nature,” says Heide, who explains how the 15-foot vaulted ceilings and windows allows for a larger expanse of glass to see sky and foliage. The new living room windows are nearly 13 feet at the highest point.
Durable bluestone floors provide an easy-to-maintain surface throughout the main level, and help makes the space, now 1,320 square feet, seem even larger.
The color scheme is very subtle and natural, with pops of green and blue in accessories, which pull the green from the outdoors and the blue hues from the stonework. Consistency was key. “If you can resist the urge to shift from this material to that material and changing color, it feels so much larger. That restraint was really successful in this home. You can still mix up the materials with texture, reflectiveness and other qualities, and maintain the color palette,” says Heide.
To achieve the homeowners’ desire for a contemporary aesthetic, Heide explains how they created a clean look with gestures to the natural landscape. “The natural materials are almost in this museum-like plain blank box, with huge cutouts for nature to be framed, almost as though it’s the art on the wall,” he says. Natural design elements include the cedar beam ceiling, stone floor, and veneered wood wallpaper.
Heide’s team also completed the interior design, including custom furniture pieces such as the mod tulip-style dining table with a cerused wood finish. “We agreed to put a few things in as a nod to the mid-century to make a link to the building. The other pieces are much more contemporary. In any design there need to be these quiet moments that are sort of the background. There are things that need to step forward and be the feature,” explains Heide.
After dusk, when the landscape is dark, the fireplace becomes the room’s focal point, with a floor-to-ceiling blend of stacked bluestone and Wisconsin Bedford limestone. The previous home had an older freestanding metal fireplace.
“We love the fireplace, and think it turned out perfectly,” says Avery.
The space also includes a new screened porch, which both Avery and Heide describe as magical.
“Tom would sleep on the porch; he adores it,” says Avery. “He takes his computer out there on our big wood table. It’s a place where the family wants to eat together. We often have big groups out there for dinner or sitting out there by candle light is perfect.” She says they often see wildlife, including deer, turkeys, badgers and eagles. “It’s just wonderful.”
Just to be sure they never experience another flood, there’s also a little reminder. “When we leave there’s a sign next to the light switch that says ‘Have you turned off the water?’ ” Avery says, “although now the house is much better insulated. Before we had electric heat and now we have forced air and air conditioning, and in-floor heat under the tile. So I doubt it would happen again.”









