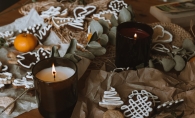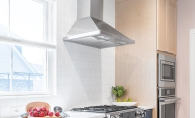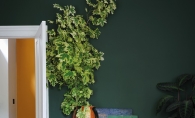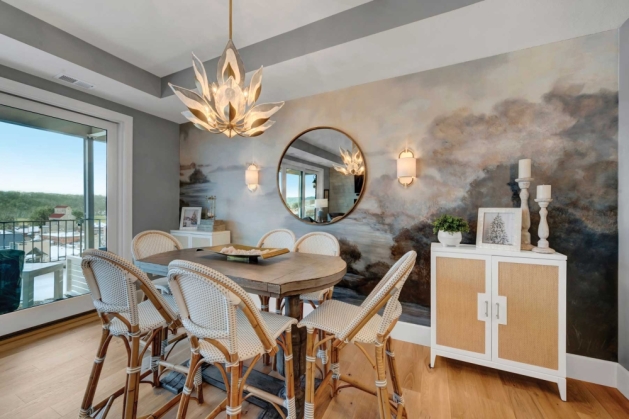
Emulating the natural beauty of the St. Croix Valley, this Stillwater condo is the perfect oasis for one Texas-based family. Originally from North St. Paul, Brad and Jackie Winges were in search of a seasonal home away from home. Utilizing the expertise of Julian Design for two of their homes (their former St. Paul house and their current abode in Dallas) over the course of eight years, they decided to continue their client relationship to create the perfect cabin condo.
“We established a level of communication and trust, so it really allowed us to hold their hand[s] through the exploration process of finding these really special elements,” says designer Billie Tharaldson. “It was really fun, more than anything, because we really got to think about the spirit of the place and its surroundings.”
The ecological environment seen from the balcony of the home served as the main source of inspiration for this summer getaway. The goal? Creating a nautical oasis without being too literal. “It’s very relaxing. I actually feel like I am on vacation every time I am there,” Jackie Winges says.
Featuring a variety of natural colors, textures and shapes, Julian Design helped to transform this lackluster space into a showstopping coastal condo. “[The condo] evokes an emotion of vacation, river life and setting a tone for a great family weekend,” says Lacy Hughes, a designer with Julian Design.
With a large majority of their clientele located out of the Minnetonka area, the team at Julian Design understands waterside communities. However, Tharaldson says this was their first attempt at a riverfront community, an experience she says was enjoyable.
The Condo
Comparing the finishes of the former space to vanilla ice cream, Hughes says, “It was dated, expected and traditional in the sense that it didn’t provide a feeling of oasis or relief that they were looking for in a getaway.”
Winges says their initial plan only entailed redoing the deep cherry wood floors, a feature she says was too dark for her liking. Hoping to brighten up the space, they later repainted the trim and eventually reconfigured the enclosed layout to better accentuate the view of the river from their porch windows. Prior to this switch, the kitchen was in the center of the space and was blocked off by walls. Though they had updated more than they had anticipated, the new floorplan is more inviting and provides the homeowners with a functional space for entertaining. The nearly 1,800-square-foot condo is home to two bedrooms, two living spaces and an open-concept kitchen and dining room that look out to the St. Croix River.
Features
The Backsplash
Given the simplistic nature of the kitchen, the homeowners wanted to find other unique ways to bring in subtle nods to the nautical theme. Utilizing every inch of space in the condo, they turned to creating a custom backsplash above the stove for a bit of flare.
“I wanted a little bit of splash,” Winges says. “It gives personality and turns a normal blue and white kitchen into something fabulous.”
The backsplash features a white, handcut, mosaic marble pattern with brass-toned, star-shaped detailing. “We wanted to bring in one more texture and aspect of detail that would give it that layered flavor,” Hughes says. “When working in a space that small, it is important to do these fun little details to really make it its own space.”
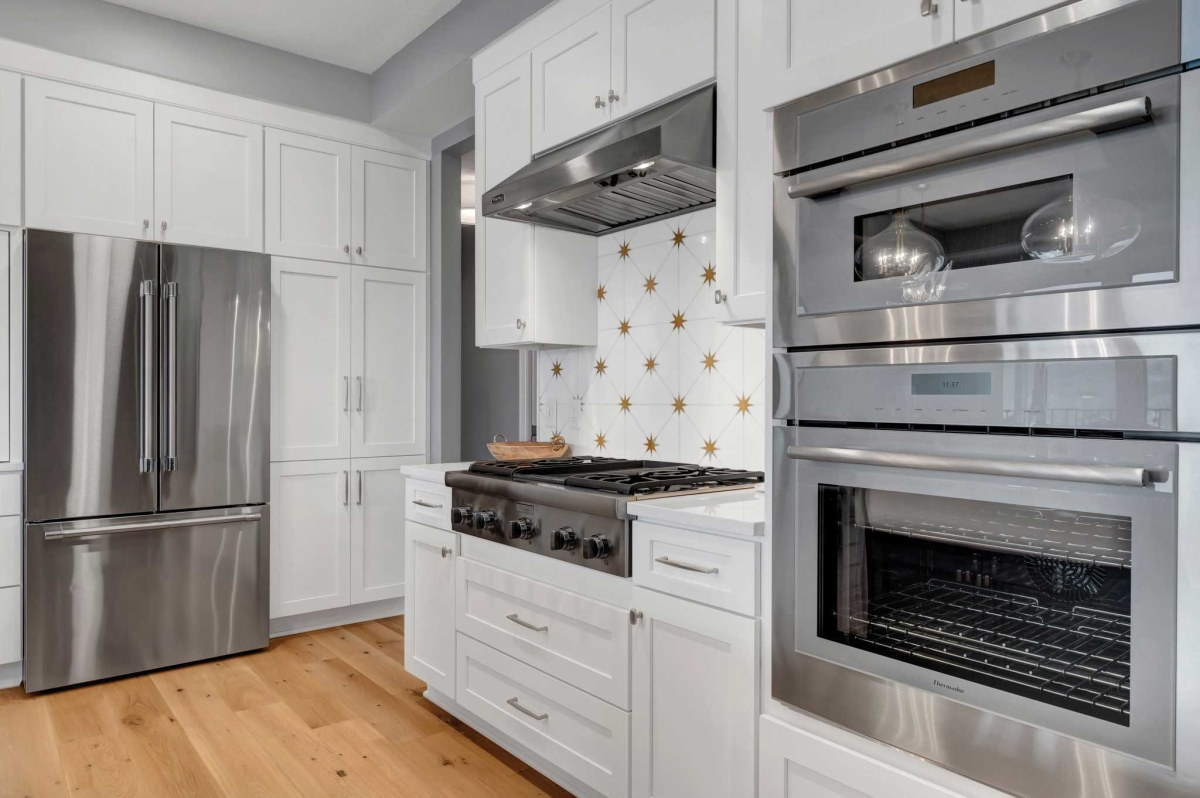
The Headboard
As the focal point of the guest bedroom space, the ore headboard provides the perfect pop of color to an otherwise neutral space. “The bedroom is odd and small, and adding those little pieces of magic make it really special,” Hughes says. “The headboard is whimsical, and it has a little bit of an attitude to it.”
However, unlike the headboard itself, the process for creating this piece wasn’t linear. The original single twin headboard was a part of the team’s inventory collection for nearly 15 years before it found the right space for its use. Contacting the manufacturer of the headboard, it was discovered that it was no longer available in a queen size. A second twin-sized headboard was ordered, and the two headboards were nailed together to create a single wall-to-wall feature.
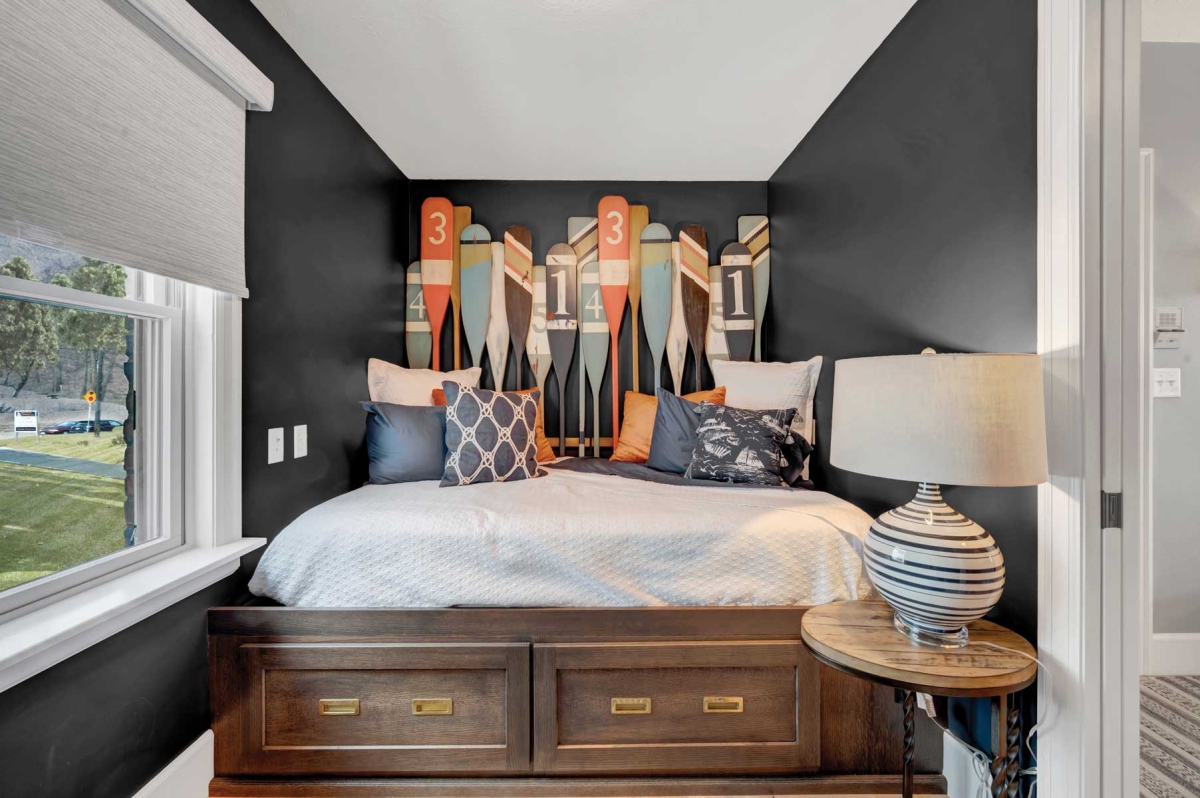
The Mural
The homeowners and designers were all on board for a large mural feature. “I love the colors, and I love the thought of [the mural],” Winges says. “I am obsessed with wallpaper … the wallpapers I have in my Dallas home are just exquisite, so I love their idea to bring this feature in.”
The full wall vinyl wallpaper mural choice was inspired by the view of the Stillwater Lift Bridge and surrounding waterfront landscape that is visible from the condo’s windows spanning the back wall of the living space. This interior focal point helps draw interest inside while also creating a unifying element to tie together the living spaces and the great outdoors. “The overscale pattern visual allows the eye to go past through the walls of the condo and expand beyond,” Tharaldson says. “It makes the space feel larger than it really is.”
The art also influenced the color palette for the rest of the main living space. “Everything really stems from this piece,” Winges says. The variety of soft, warm-toned hues are like the shades found in the region’s marsh and wetlands—a detail that differentiates the space from oceanside nautical to riverside nautical. Tharaldson says the coloring provides a more natural approach to bringing the outside (as seen through their extensive picturesque windows), in. “It was a great find because it felt like Minnesota,” she says.
Light Fixtures
The light pendants in the kitchen and dining spaces provide a unifying level of personality to the space. The brass-toned finishes match the stars in the backsplash to blend the spaces. “[Lighting] sets a tone for the room, provides function and is just that little piece of jewelry that you can dress up or down,” Tharaldson says. “It is important that when you choose it that it is the right scale, the right finish and exactly what you want the space to feel like.”
Above the kitchen island, there are two fixtures that emulate the look of a bubbles. Adding an additional touch of nautical, the chain connecting it to the ceiling features a line of rope for texture.
The dining room fixture emulates land and sea with its blooming approach. Comparable to a flower or a coral, its organic shape provides the perfect fusion of art and functionality. “It feels like nature, it is beautiful, and it’s so sophisticated,” Hughes says.
Julian Design
1935 W. Wayzata Blvd. #105, Long Lake; 952.937.0589
Facebook: Julian Design
Instagram: @julian_design
Pinterest: Julian Interior Design







